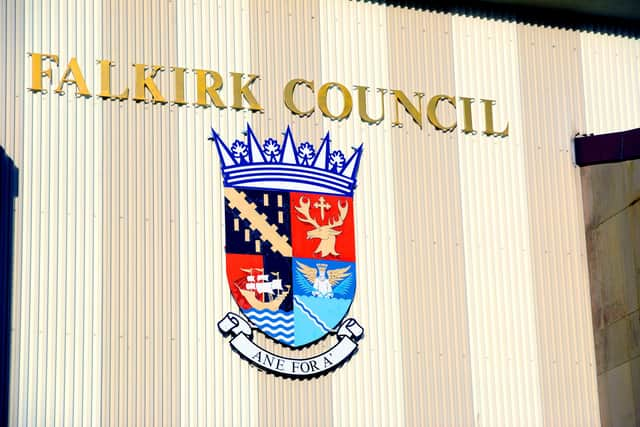Council planners give green light to Shieldhill housing development
and live on Freeview channel 276
An application lodged by David Angus Ltd – on January 28, 2021 – to build eight detached houses on land to the north east Of Braehead, 1 Main Street, Shieldhill was granted by Falkirk Council this week.
The planning documents stated: “The development of eight detached dwellings on a small infill site in Shieldhill will comply with the low and zero carbon guidance.
Advertisement
Hide AdAdvertisement
Hide Ad"There is no space to accommodate technologies such as turbines, however, the houses will be built to Bronze Level Standard, and achieve the 10 per cent reduction in CO2 emissions required by the Building Standards Scotland.


“The homes will have solar heated hot water, Low E glazing, and A+ Sedbuk rated gas boilers, with Hive control. The houses have been designed so, where possible, apartments face due south or west to make best use of solar gain, and openings to the north have been limited.
“All construction materials and labour will be sourced locally, and wherever possible recycled materials used. All surface water will be dealt with onsite, and there will be no run off to the public sewer.”
The David Angus Ltd website states: “We recently submitted a planning application for a development of mainly four bedroom detached houses, with two three bedroom detached houses.
Advertisement
Hide AdAdvertisement
Hide Ad"The four bedroom houses will comprise of garage, utility, downstairs shower room and open plan living, dining and kitchen. Upstairs the master bedroom has en-suite with balcony over the garage and a family bathroom serving the other three bedrooms.”
Thank you for reading this article on our free-to-read website. We're more reliant on your support than ever as the shift in consumer habits brought about by Coronavirus impacts our advertisers.
Please consider purchasing a subscription to our print newspaper to help fund our trusted, fact-checked journalism.
Comment Guidelines
National World encourages reader discussion on our stories. User feedback, insights and back-and-forth exchanges add a rich layer of context to reporting. Please review our Community Guidelines before commenting.
