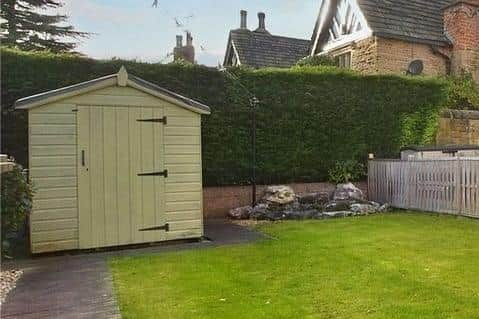Falkirk Council: Call for overhaul of 'ludicrous' planning laws
and live on Freeview channel 276
Councillor Brian McCabe has called for an in-depth look at the planning system, describing the need for permission to build a garden shed as “ludicrous”.
He took his concerns to Falkirk Council’s executive and the planning committee this week as he sought answers.
Advertisement
Hide AdAdvertisement
Hide AdIn particular, he was concerned that some applications are dealt with under permitted development rights – which means consent is not needed – while others require a full planning application.


He said: “A full planning application for a hut. How ridiculous is that?”
Speaking at Falkirk Council’s executive, Mr McCabe, who represents Denny and Banknock, said that regularly updating and revising permitted development rights was supposed to improve the planning process, but he was worried that it had in fact led to “an erosion of development control and a muddying of the whole process”.
At the planning committee the following day, Councillor McCabe had called in four planning applications to illustrate his point that “almost identical” applications can be dealt with very differently.
Advertisement
Hide AdAdvertisement
Hide AdHe highlighted a garden room in Banknock, used as a sitting/TV room with a separate space to store gym equipment, which required retrospective planning permission.
Mr McCabe was concerned that “a relatively minor application” was not handled through permitted development rights.
He was told that the size of the building – more than 2.5 metres high and taking up quite a lot of the garden – meant that a planning application was required.
Falkirk Council’s head of planning, Ian Dryden, reminded councillors that the council must abide by very specific legislation that is set out by the Scottish Government.
Advertisement
Hide AdAdvertisement
Hide AdThat includes the height and size of buildings to be included in permitted development.
Mr McCabe also called in an application to build a shed in Larbert in order to question why planning permission was necessary in the first place.
In that case, he was told, it was because there are stricter rules around development in flats or tenements.
He then questioned a refusal to issue a certificate of existing use for a farmer’s shed, although after more than an hour of debate, councillors eventually backed the planning team’s assessment.
Advertisement
Hide AdAdvertisement
Hide AdHis final question was over a small single-storey extension in Larbert, which was allowed under permitted development rights.
Again, he said a previous application had been refused although “he could see absolutely no difference at all”.
However, planning officers said that the previous application had been for more than three metres to eaves height and the new application dropped it down to 2.9 metres, bringing it into the terms of permitted development.
Mr Dryden said that the planning team has experienced officers who are happy to offer advice to councillors with questions about any applications.
Advertisement
Hide AdAdvertisement
Hide AdBut he did agree that changes are needed to the planning system and said there are ongoing efforts to make the planning system more “efficient and flexible”.
The power to do so, however, lies with the Scottish Government, which “is looking at making significant changes in permitted development”.
Mr Dryden stressed that it was important to note that the council has a legal obligation to follow national procedures.
Councillors on the planning committee must undertake training before joining it as all decisions must follow planning policy and law.
Advertisement
Hide AdAdvertisement
Hide AdBut all local members get a list of applications every week and have the power to “call in” any that they feel need more investigation.
This can be at the request of a constituent and it means the planning officers have to produce a full report which then goes to the committee for a final decision.
Some members were concerned that Mr McCabe had chosen individual planning applications to make a general point.
But members of both the executive and the planning committee did agree that clear guidance for members of the public is vital.
Advertisement
Hide AdAdvertisement
Hide AdCouncillors were concerned that planning advice is no longer free and members agreed that it was crucial to have good information publicly available.
Labour councillor Jack Redmond, a joiner to trade, said he had built several garden rooms.
He said: “Before I became a councillor, if I was asked if planning permission was needed I’d probably have said ‘not if your neighbours don’t complain’.”
He acknowledged that there is guidance on the Scottish Government website but asked if there was more Falkirk Council could do to make it clearer.
Advertisement
Hide AdAdvertisement
Hide AdMr Dryden admitted that they reluctantly had started charging for advice due to the council’s financial situation, facing a budget gap of £65 million over the next five years.
Members of the executive agreed that more training for local members would be helpful and agreed to hold a seminar for councillors.
Members also agreed that the council’s scrutiny committee should look at the issue in more depth.
The permitted development rules for sheds, garages, greenhouses or other similar buildings are on the Scottish Government website are:
- it’s located at the back of the house
- it’s not used as a separate home to live in
- it, and any other development, does not take up half or more of the ‘ rear curtilage’ – this means half or more of the grounds behind your home
- it’s not higher than four metres at the highest point
- any part that’s a metre or less from the boundary is no higher than 2.5 metres
- the eaves (the part where the wall meets the roof) is no higher than 3 metres
- if the land is in a conservation area or in the grounds of a listed building, the building has a footprint of less than 4 square metres