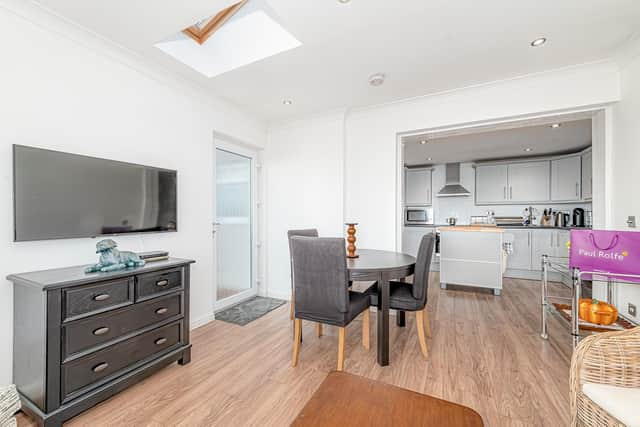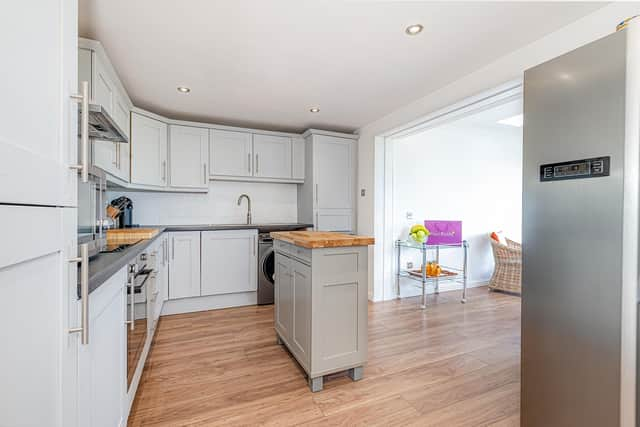Three bedroom terraced house in Blackness for sale
and live on Freeview channel 276
Currently on the market at offers over £250,000, 3 St Ninian’s Way features three large bedrooms, two bathrooms, a fully enclosed garden and shed, as well as stunning views of Blackness castle, the River Forth and bridges.
Built in 1952, the home also includes a newly installed gas central heating system and boiler, a contemporary kitchen with integrated appliances, an open plan living area and a fully tiled bathroom.
Advertisement
Hide AdAdvertisement
Hide AdSpeaking about 3 St Ninian’s Way, a spokesperson for Paul Rolfe Estate Agents said: “Discover a bright and airy, neutrally decorated property with a homely-feel, offering stunning views, but only a short drive away from amenities and transport links, the perfect balance of comfort and convenience.


“Step into the generous light-filled entrance hallway, with a large storage cupboard neatly positioned next to the staircase. Take a left, and you will enter the spacious lounge with its crisp white walls, and a broad window offering pleasant tree-lined views of the adjacent fields.
“Follow the flow through to the open plan kitchen/living area which makes for a versatile and practical, cooking and dining space. In its current format, the kitchen provides plentiful unit and work surface space as well as a full range of integrated appliances.
“Gravitate towards the large, bright, and light family room which overlooks the well-maintained garden and offers unrivalled views of Blackness Castle and beyond to the Forth bridges – it’s the perfect space for a morning coffee. A handy downstairs WC and utility cupboard complete the ground floor accommodation.
Advertisement
Hide AdAdvertisement
Hide Ad“Upstairs, the property is home to three generously proportioned bedrooms and a contemporary fully tiled bathroom offering a larger style P-shaped bath with a shower over.”


Stepping outside, the spokesperson added: “Continue outdoors, where a fully enclosed, suntrap garden beckons.
"Offering an all-encompassing outdoor living space, there are various spaces, including a lawn ideal for child’s play, and a decked terrace which overlooks the neighbouring fields and beyond.”
To view this property, call 01506 828282.