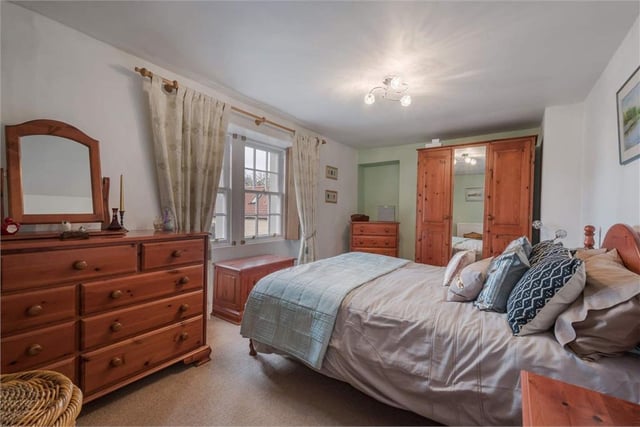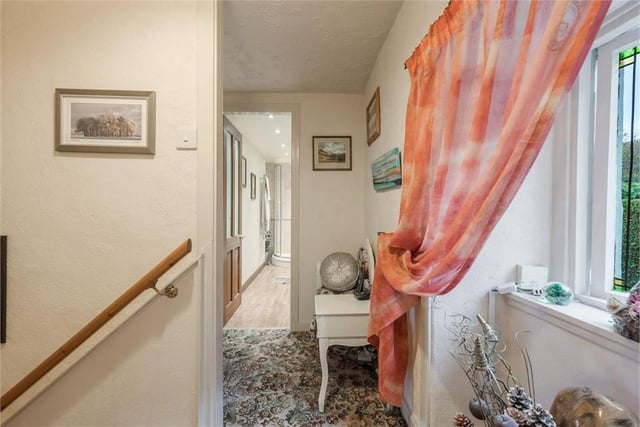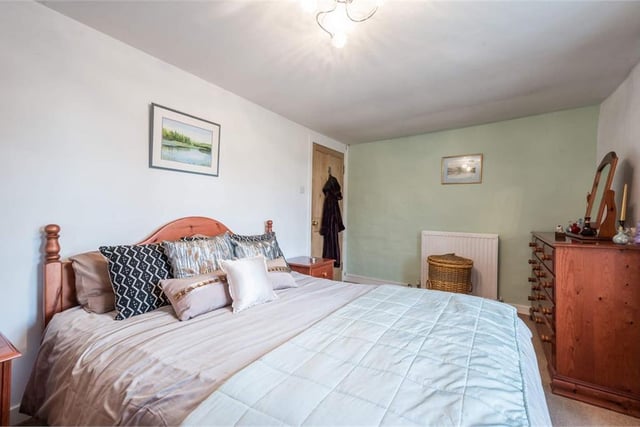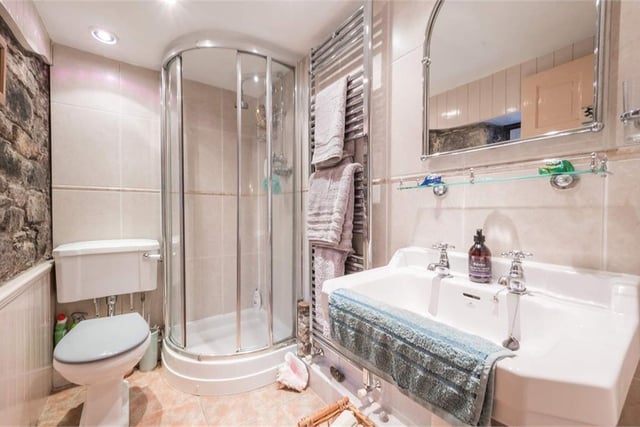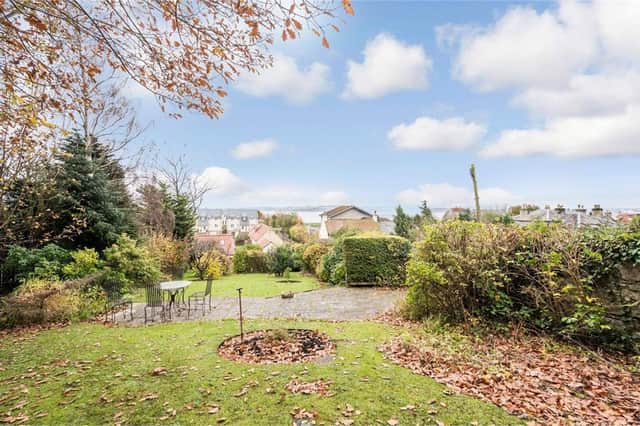The accommodation is beautifully presented with traditional stonework, ceiling timbers, working fires and log burners, and comprises entrance hall, lounge with dining area, formal sitting room/bedroom three, breakfasting kitchen, and shower room on the ground floor, with two double bedrooms and a further shower room on the first floor, and a flexible room, which could be used as a further bedroom, and attic/office space on the upper level.
Externally, a double garage and driveway offers potential to extend, and the impressive outdoor space is fully enclosed with a woodland backdrop. The gardens are sloped with seating areas at every level and have fabulous panoramic views, while within the grounds there is an original secure gated well with steps down.
On the market with Morgans Property for offers over £340,000, more details can be found HERE.
