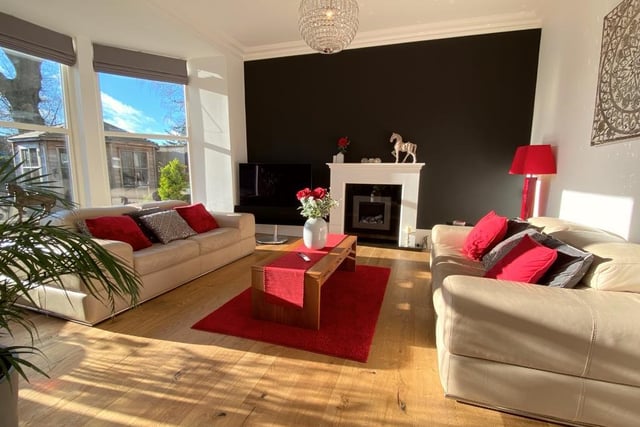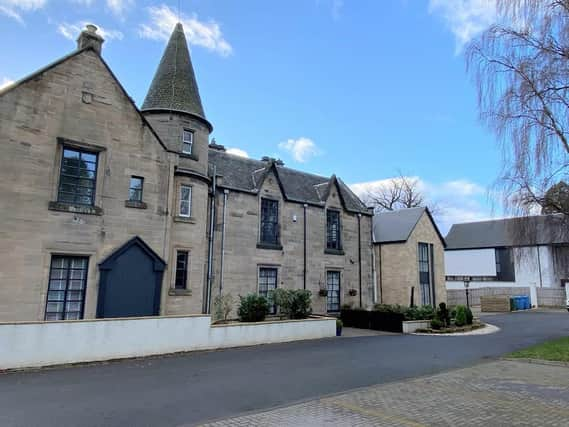Split over two levels and spanning over 250 metres square of living space, quality is in abundance throughout, with the ground floor comprising a superb open plan living, dining and kitchen area, fabulous master bedroom accessed via a long corridor and featuring a vaulted ceiling, ultra modern en-suite and dressing room, state-of-the-art main family bathroom, and bedroom four, which could be used as a formal dining room.
Stairs take you down to the lower level, which features a second bedroom equally luxurious as the master with dressing area and top of the range en-suite shower room, bedroom three, which is currently being utilised as an office, and a useful utility room.
Additional features include a wine cellar, lanai, extensive communal gardens, patio areas and three privately designated car parking spaces.
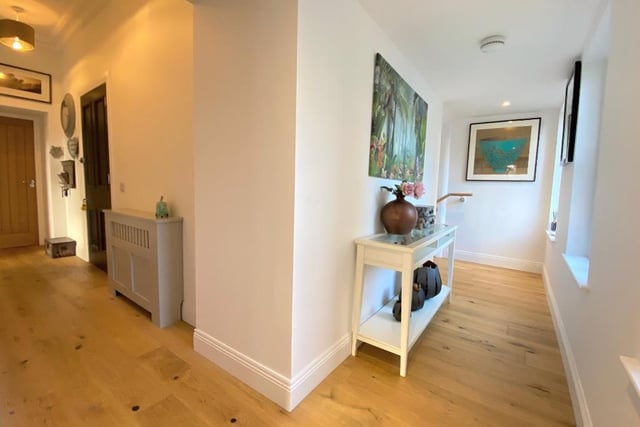
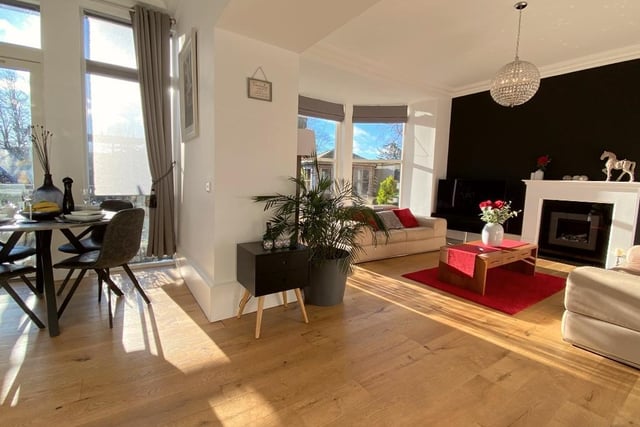
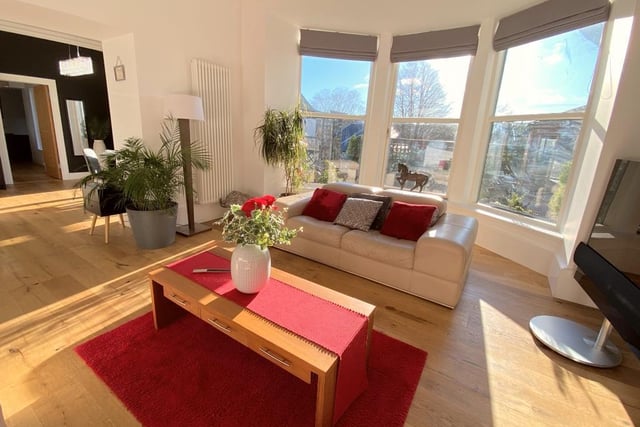
3. Arnothill House, Arnothill
The living area has large windows flooding it with natural light. Photo: n/a
