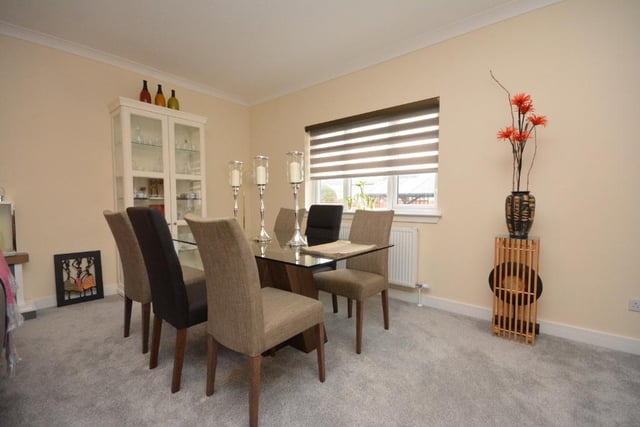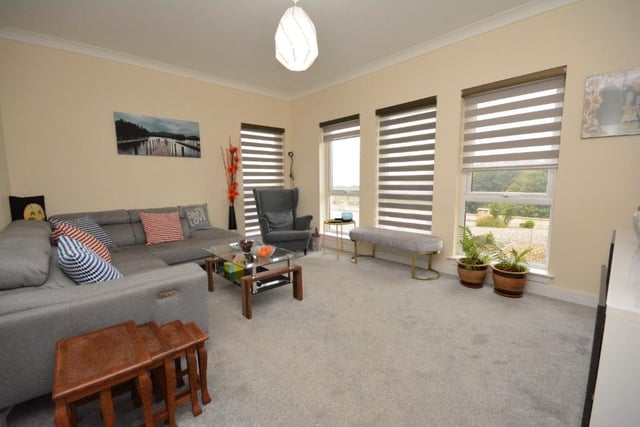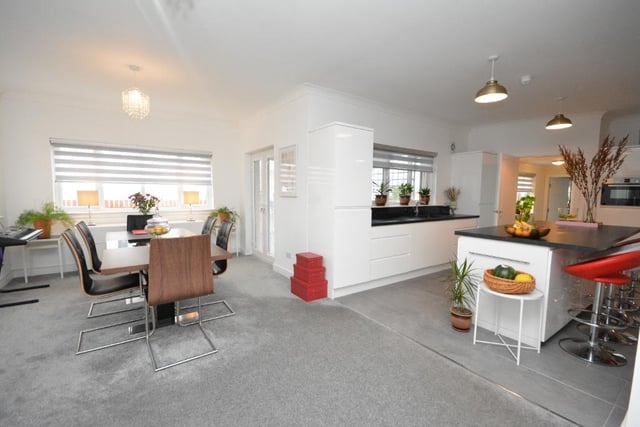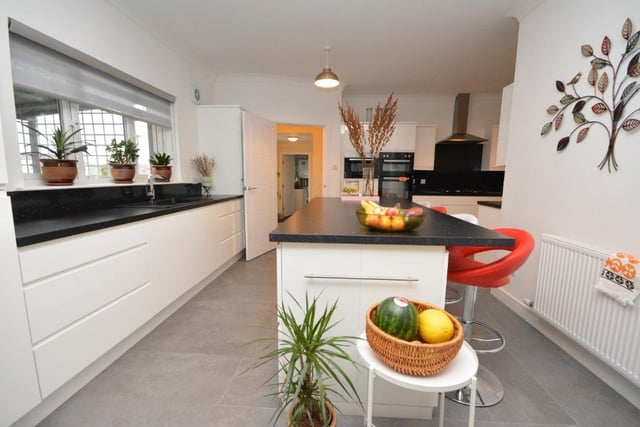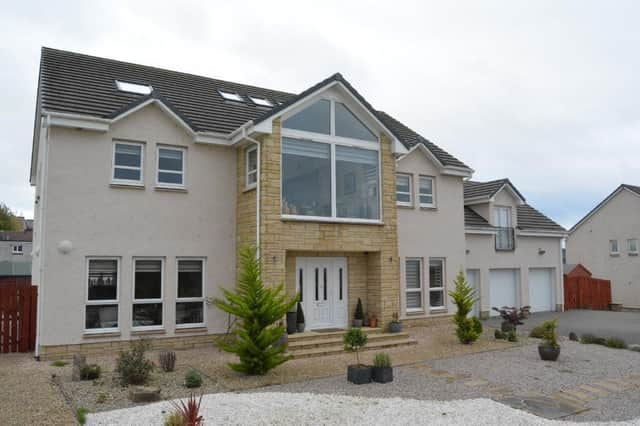The property provides extremely flexible family sized accommodation with the main house set over three levels and comprising, on the ground floor, large reception hallway with storage cupboards, impressive sitting/dining room, versatile family room, breakfasting kitchen, dining room with glass wine cellar and French doors to the rear garden, WC, and a rear entrance hallway with access to a utility room, the integral garage, and stair to the granny flat.
A focal point central glass and timber staircase leads to the first floor hallway and a feature seating area in front of a two storey glazed window which takes full advantage of the views. On this level is the master bedroom with open plan dressing area and large en-suite shower room, a further three generously sized double bedrooms, all with en-suites, and a separate bathroom.
A staircase from the first floor continues to the gallery-style upper landing which has six roof windows and allows access to two further double sized bedrooms, currently utilised as a media room and a home office.
The self-contained ‘granny flat’ is situated above the triple garage and can fit a number of purposes. It comprises living room with Paris balcony, fitted kitchen, two bedrooms, and master en-suite bathroom with separate shower.
Externally, an expansive block paved driveway to the front provides parking for several vehicles and leads to the integral triple garage, while the sunny, southerly facing rear garden features lawn, a selection of shrubs, covered patio and adjoining enclosed timber deck, as well as a useful garden shed.
On the market with Clyde Property for offers over £650,000, more details can be found HERE.
A staircase from the first floor continues to the gallery-style upper landing which has six roof windows and allows access to two further double sized bedrooms, currently utilised as a media room and a home office.
