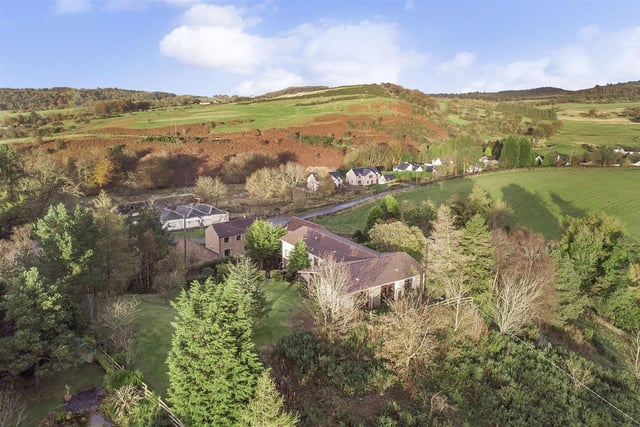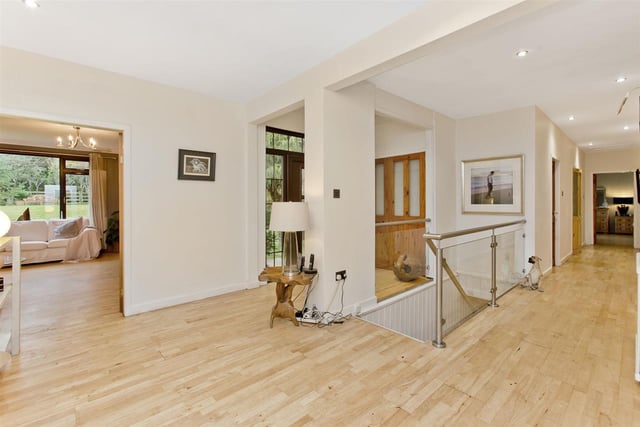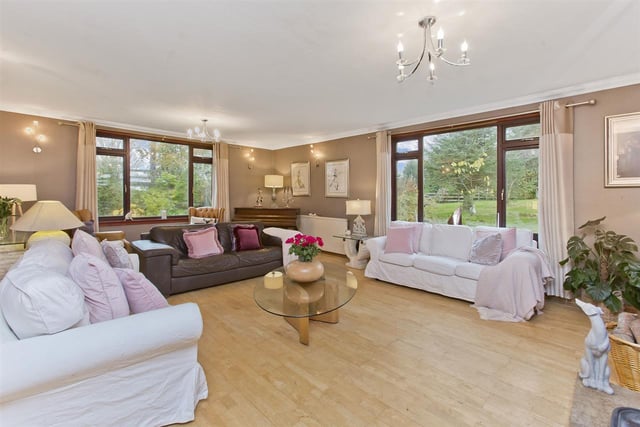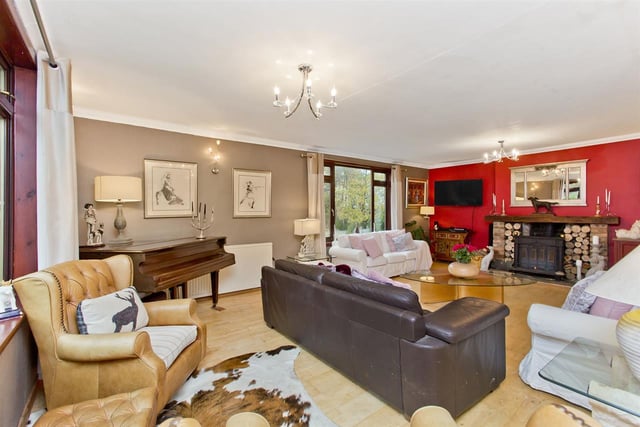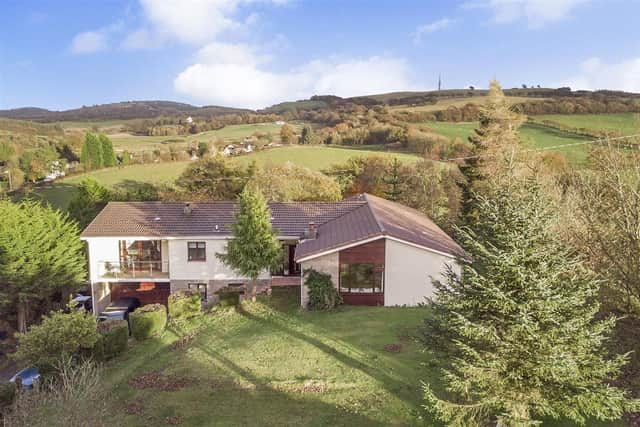Occupying a very generous plot of around 2.2 acres and with lovely views of the surrounding countryside, the first floor accommodation comprises hallway, living room with dual-aspect windows, formal dining room with French doors opening onto the garden, kitchen, utility room, three double bedrooms and a bathroom. The luxurious master suite boasts an en-suite bathroom and private balcony, while a further bedroom has a stylish en-suite shower room. A set of stairs leads to a ground-floor hall and access to the remaining double bedroom, also with en-suite shower room, WC, office, and the integral double garage. Externally, a large driveway provides parking for several vehicles and access to the garage, while the generous garden grounds to the front, sides and rear are mainly laid to lawn and interspersed with established trees, shrubbery and hedges. The rear garden features a gravelled patio and also includes a stable with access to a field. On the market with Turpie & Co for offers over £425,000, more details can be found HERE.
