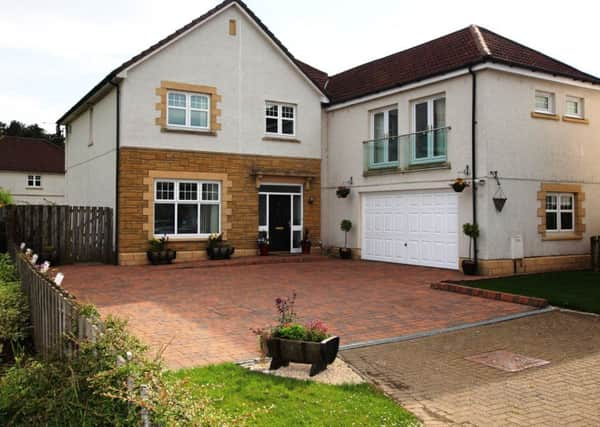An expansive family home on edge of town


Extending to a very generous 3200 sq.ft and traditionally built by Scotia Homes, this type of rarely available family home offers a wealth of living space.
The ground floor comprises entrance hall, large family lounge with beautiful forest views, well proportioned TV room, extensive open-plan kitchen, family room and dining room, study/sixth bedroom, downstairs WC, utility room with direct access to the south- facing back garden and the linked double garage. A feature staircase leads to an upper landing and on to the gallery. One floor up there is the master bedroom wing with dressing room and en-suite shower room; second double bedroom with en suite shower room; third double bedroom (overlooking the rear garden and views of the pine forest). Double bedroom four also overlooks the rear garden and double bedroom five overlooks the natural wetlands to the front of the house.
Advertisement
Hide AdAdvertisement
Hide AdExternally the well maintained grounds include the private monoblock driveway to the front.
There is enclosed landscaped private south-facing rear garden featuring aatio area and attractive pond. To the side is the BBQ patio area and a further small sheltered private garden. The linked double garage has an automatic double door and access to the rear garden and the utility room.
“This warm and welcoming house is perfectly placed to provide the benefits of edge-of-town living while being convenient for all of the amenities,” said a spokesman for the selling agents, Northwood.