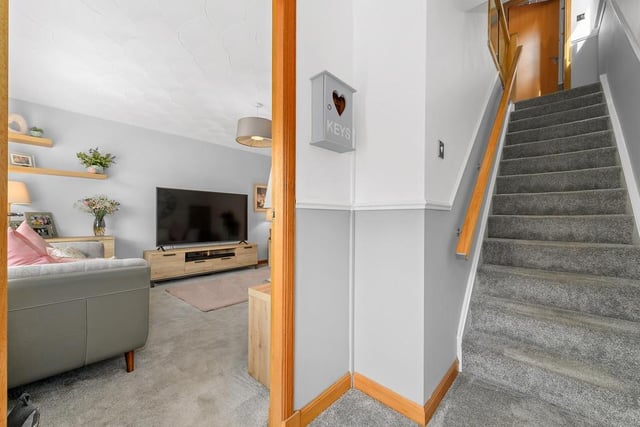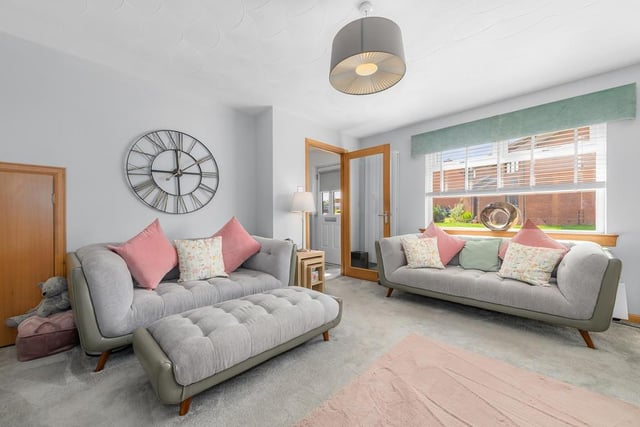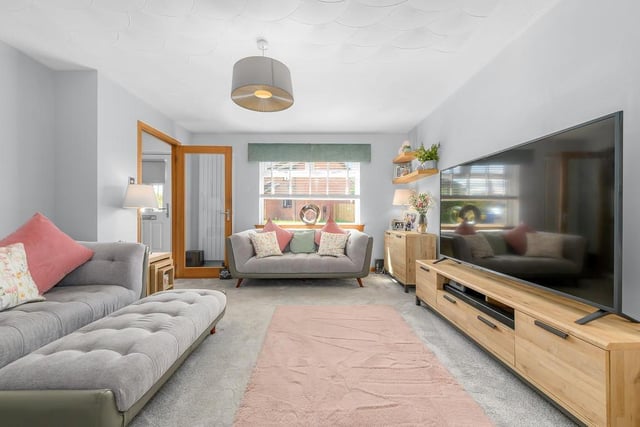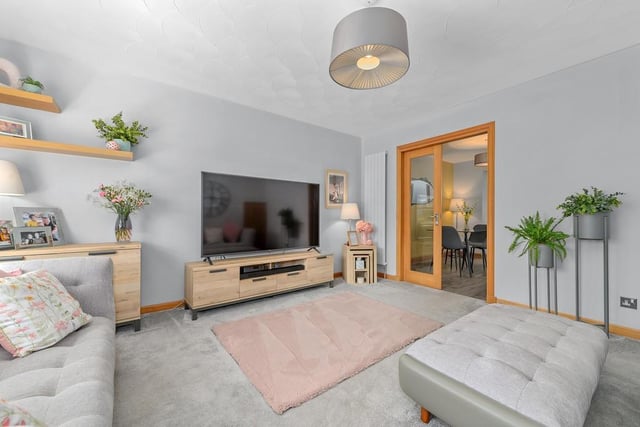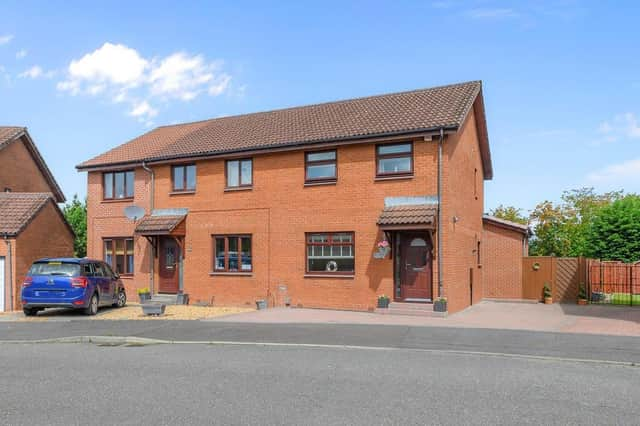The exceptional internal finishing is very contemporary and there is a feeling of quality throughout with luxurious floor coverings and neutral décor.
The ground floor comprises entrance hall, spacious lounge, dining kitchen, large utility room, and double bedroom (currently being used as a bar area) with en-suite, while the upper level features a further three spacious bedrooms, all with fitted storage, and a family bathroom.
Externally, there is a large mono-blocked driveway to the front suitable for several cars, while the rear garden is very well landscaped with areas of paving, stone chips, and decked areas with artificial grass.
On the market with Taylor William for offers over £234,500, more details can be found HERE.
