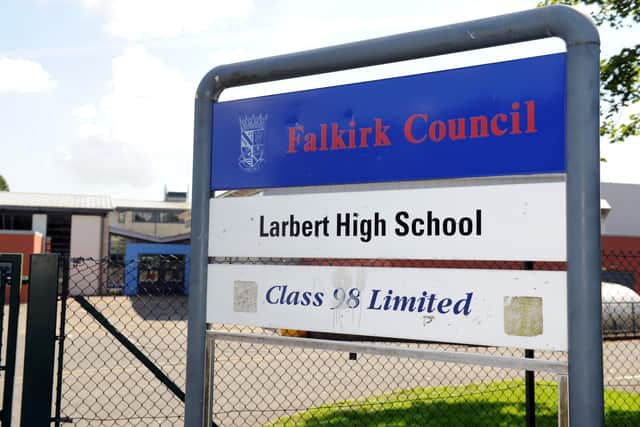Falkirk area high school gets green light to expand
and live on Freeview channel 276
Back in August Larbert High School lodged a planning application with Falkirk Council to extend and alter its building in Carrongrange Avenue, Stenhousemuir and on September 24 it was granted.
In the design statement for the application the school reveals the need to extend is due to a predicted rise in the number of pupils coming to the establishment in future years.
Advertisement
Hide AdAdvertisement
Hide AdThe design document states: “Larbert High School is currently experiencing an increase in pupil numbers and will become the largest high school in Scotland. Pupil numbers will rise from 1800 to over 2000.


"While the school has a capacity of 2150, any occupancy above 85 per cent to 90 per cent occupancy would impede the day to day operation of the school. Some areas are not well used – the assembly hall and dining hall.
“The aim is to make these areas suitable for multi-purpose use to maximise their usage. Opening up of these areas into one large space will provide more flexibility.
“Currently pupils leave site for lunch as there is insufficient catering space on site and the school is keen to increase their catering provision to limit this.
Advertisement
Hide AdAdvertisement
Hide Ad“The school also requires an additional games hall as part of its ongoing sports college status in line with Sport England guidelines.”
Larbert High School needs more space in its dining area and is also looking to create another sports hall.
The design statement also reveals the school is struggling to meet the welfare needs of the students as numbers increase and more and more of them are leaving the site to eat at their home or local shops and this is something they require to address.
The proposed works will be split into three phases of delivery – enabling works, main construction works and holiday works.
Advertisement
Hide AdAdvertisement
Hide AdThe design document stated: “The principal area of planning interest is that of the new extension to the central circulation MAX area which would assist the school in developing the main hall into a more versatile space particularly in the improvement of the catering provision at the school.
“Materially the extension shall be using the similar materiality as that of the current arrangement – open steelwork structure and roof cladding undertray viewed in open arrangement from beneath maintaining the current design approach of a general open utility and transition space.
"The new extension also includes a trapezoidal canopy which projects from the extension area to create an external congregation/shelter space. This is intentionally bold in form to accentuate the sense of arrival at the school which is lacking in the current design and to create a practical shelter for students and visitors.
“It is worth noting the school lies in a relatively open area of land and as such inclement weather can be an issue at the site which this design seeks to address.”